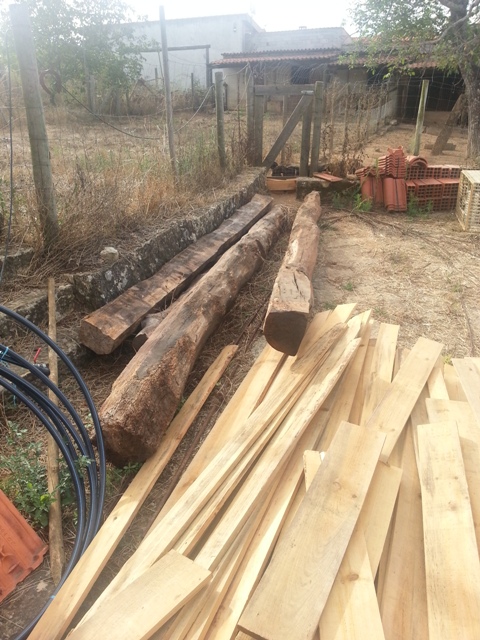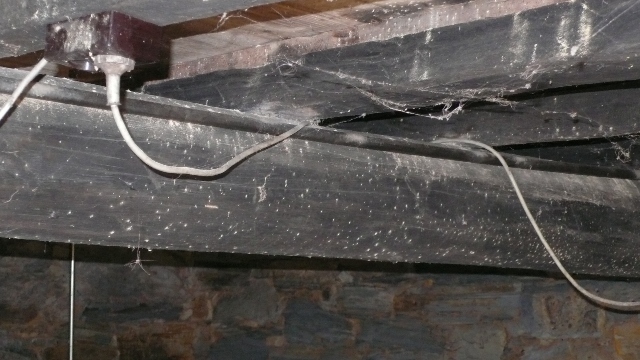Heavy Chestnut beams
Here in central Portugal the trunks of chestnut trees are often used as the main beam in a house. Usually they are built into stone walls and slung between two exterior walls to hold up the first floor.

Because these massive tree trunks are “hardwood” they take a lot of effort by the original builders to straighten out. As they would have used only hand tools such as adzes and axes you can imagine the temptation to just pack up the gaps between the floor joists and the beam with blocks of wood.
These blocks are often made of pine so that they get eaten first by the wood worm. As they decay they allow the first floor to sag and feel bouncy. This situation slowly gets worse until you can feel that you are walking down hill inside your house.
The untreated pine flooring usually rots through before the beam so that its common to see a reasonably new floor laid on top of very old joists and support beam.

In some cases the chestnut will also have rotted and will often be replaced by a Eucalyptus log. These are no match for the original chestnut wood as they are very susceptible to the effects of damp and rot out quickly. They are also prone to wood worm attack despite local folklore.
We often re use these massive timbers if we are refurbishing properties where the owners want to retain some of the original character. They are of course treated before use to kill the woodworm infestations.
We carry out wood worm treatment on all the old timbers used in any of our renovation projects. For more information on were to source chestnut beams contact info@casteloconstruction.com
or woodworm@casteloconstruction.com
For examples of our refurbishment work go to www.casteloconstruction.com

